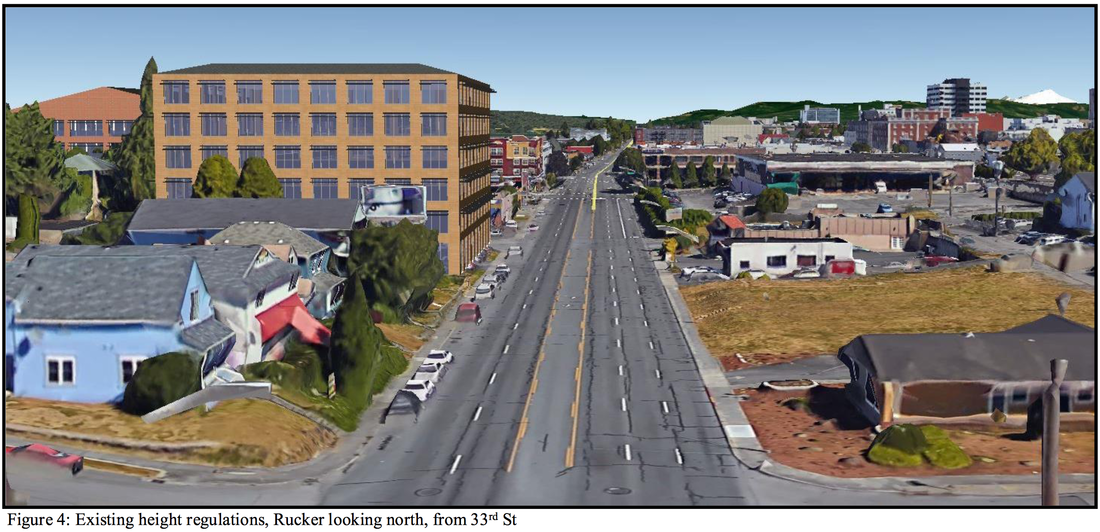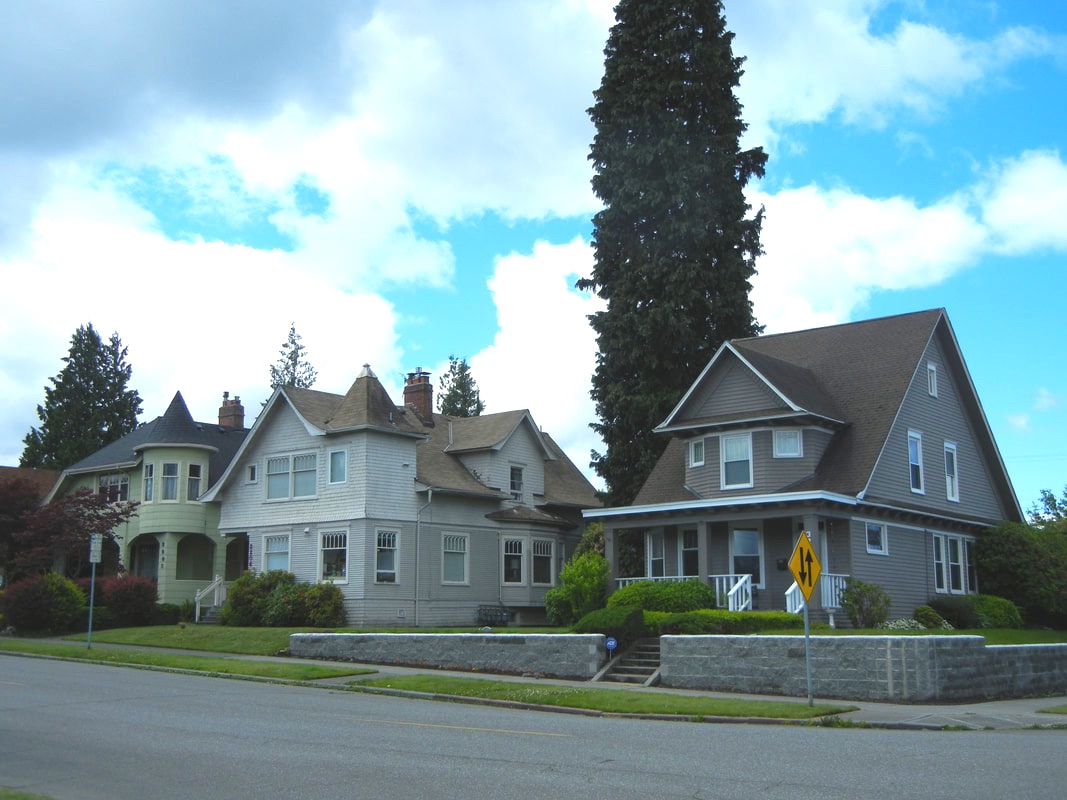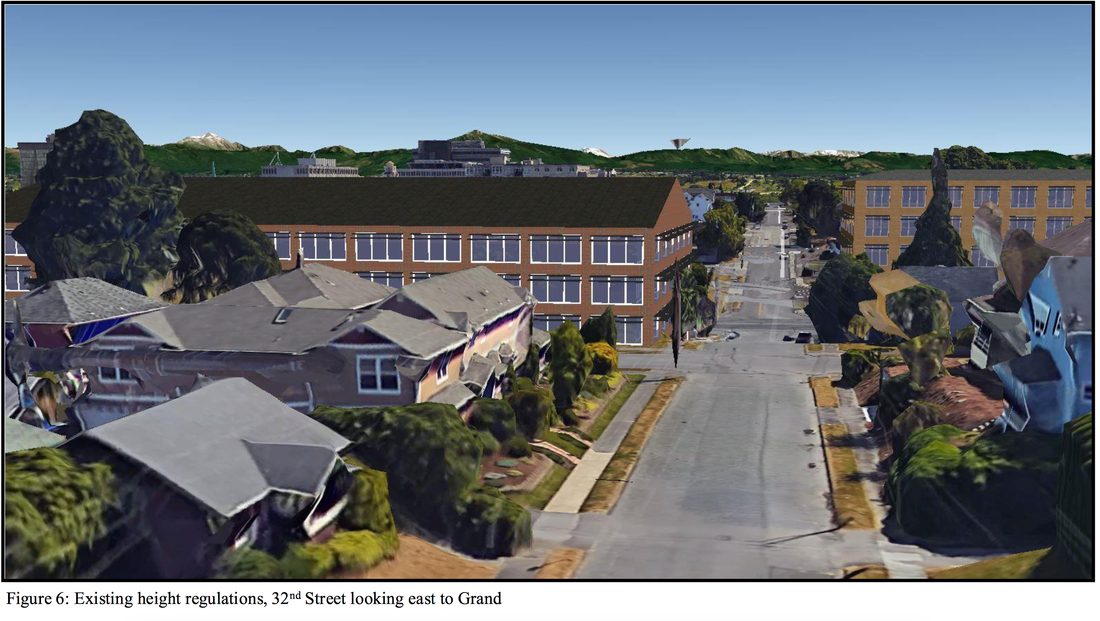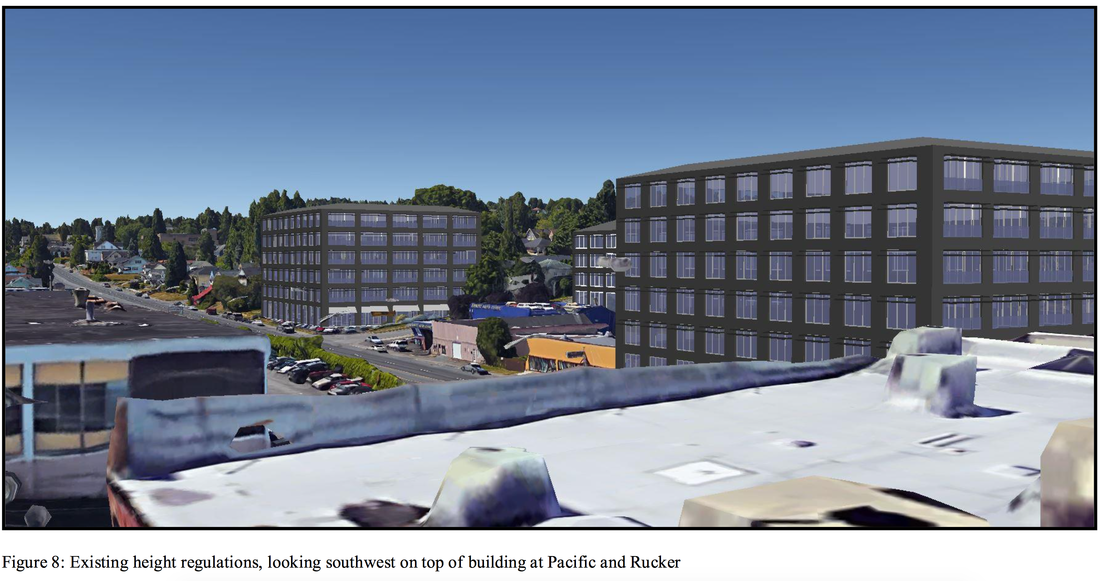Unlimited Density. Increased Heights. Reduced Parking.
Required alley access. Increased traffic.
Mixed-use/commercial intrusion.
Live-work. The “Canyon” Effect.
Required alley access. Increased traffic.
Mixed-use/commercial intrusion.
Live-work. The “Canyon” Effect.
Proposed Everett 2044 changes will happen in the alleys closely behind historic homes or across narrow streets. A "transition zone" should be created with lower heights, lower densities and greater setbacks, to create a workable segue between the largely single-family use neighborhood and the now-allowed and proposed increased height, unlimited density developments.
Here is a presentation about Norton Grand heights, created by April and Stuart Coles:
norton-grand_7-30-1pm_.pdf
Here are some modeling height studies from the Planning Department with current and proposed heights. The heights look less dramatic because the point-of-view is from above.
The currently-allowed building heights already have the potential to overshadow homes in the Norton Grand Overlay and they should be lowered. New development will create a "canyon" effect that impacts Historic homes dramatically. In some blocks in and surrounding the Norton Grand Overlay, the Planning Department is proposing increasing current heights.
You can find more of these pictures on the Metro Everett website: https://everettwa.gov/DocumentCenter/View/12028/Building-Heights-in-Metro-Everett-16-MB-PDF
Here is a presentation about Norton Grand heights, created by April and Stuart Coles:
norton-grand_7-30-1pm_.pdf
Here are some modeling height studies from the Planning Department with current and proposed heights. The heights look less dramatic because the point-of-view is from above.
The currently-allowed building heights already have the potential to overshadow homes in the Norton Grand Overlay and they should be lowered. New development will create a "canyon" effect that impacts Historic homes dramatically. In some blocks in and surrounding the Norton Grand Overlay, the Planning Department is proposing increasing current heights.
You can find more of these pictures on the Metro Everett website: https://everettwa.gov/DocumentCenter/View/12028/Building-Heights-in-Metro-Everett-16-MB-PDF

NOTE: The light green roof (on the left) of an Historic Overlay home on Grand is overshadowed by the model of a Rucker development and a development on Grand and 32nd Street.
NOTE: On the east side of Grand Avenue (pictured at 32nd Street), the Planning Department proposes raising the height of the modeled building to 4 floors, and at Pacific Avenue raising the heights to 7 to 28 stories and allowing unlimited density, live-work and micro-housing across the street from historic homes.
NOTE: The Planning Department is proposing the height of the building to the right (on Pacific between Rucker and the east side of Grand) raised to 7-28 stories, not the 75 feet shown. Look at the effect on the Grand Avenue historic homes on the hill.

NOTE: The Planning Department now allows a height to 4 stories on Nassau Street and allowing unlimited density housing with commercial on the ground floor behind these Norton Avenue homes.


